For more detailed information, please scroll down. Sites are organized alphabetically by state.
California
Connecticut
. The International Hildreth Meière Association
District of Columbia
· Carnegie Library at Mt. Vernon Square
· Cathedral of St. Matthew the Apostle
· Hibbs and Corby Mausoleum, Rock Creek Cemetery
· National Academy of Sciences
· Washington National Cathedral
Florida
Georgia
Illinois
· Ninth Church of Christ Scientist/Christ
Church Chicago
Indiana
Iowa
· Oakdale Memorial Gardens, Petersen Private Mausoleum
Massachusetts
· Boston Public Library
· Josiah Quincy Upper School
· Massachusetts General Hospital
Minnesota
· Our Lady of Victory Chapel, St. Catherine University
Missouri
· Mount Washington Cemetery Historical Society
Nebraska
New York
· Cathedral of Saint John the Divine
· Grand Central Oyster Bar and Restaurant
· St. Patrick Roman Catholic Church
North Carolina
· Basilica Shrine of Saint Mary
· Christmount Christian Assembly
· Swannanoa Valley Museum & History Center
Ohio
Pennsylvania
· University of Pittsburgh, Cathedral of Learning Commons Room
· Saint Francis de Sales Church
· St. Thomas of Villanova Church at Villanova University
Virginia
· Cathedral of the Sacred Heart
Wisconsin
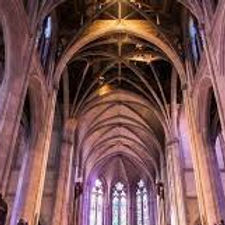
Grace Cathedral | California
Grace Cathedral sits atop Nob Hill. The Episcopal parish began as Grace Church in 1849 and had several locations in the city over the years. A fire resulting from the 1906 earthquake destroyed the church at California and Stockton and the parish moved to a temporary home. In 1907 the site of the ruined Nob Hill home of railroad baron and banker William Henry Crocker was donated to the church. The Gothic design was done by George Bodley in London and Lewis Hobart of San Francisco completed the design after Bodley’s death. Construction on the Cathedral spanned 1910 – 1964, interrupted by wars, the Depression, and need for fundraising. Rafael Guastavino, Junior was responsible for vaulting work that was started in the 1920s and continuing for 20 years.
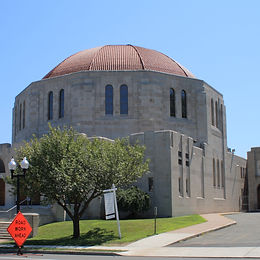
Congregation Beth Israel | Connecticut
Built in 1931, Temple Beth Israel in West Hartford, CT, has a timbrel tile dome and Guastavino Tile installation.
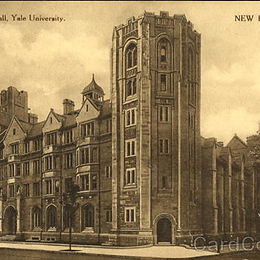
Saint Anthony Hall at Yale | Connecticut
The Anthony Trust Association oversees St. Anthony Hall at Yale, one of the Yale literary secret societies and also the Sigma Chapter of the Fraternity of Delta Psi. The current building was built in 1913, with a generous gift from Frederick W. Vanderbilt, grandson of Cornelius Vanderbilt and the son of William Henry Vanderbilt. Frederick Vanderbilt was the next oldest brother of George Washington Vanderbilt II and had been a member of St. Anthony Hall, when he attended the Sheffield Scientific School at Yale. Frederick commissioned a number of buildings at Yale designed by the architect Charles C. Haight, including St. Anthony Hall. Given the dates, Haight and Vanderbilt would have engaged Rafael Guastavino, Jr. to do the work on the domed ceiling in a basement room in our building we call “The Crypt.” Perhaps Frederick Vanderbilt had seen Guastavino’s work in the Biltmore? The Crypt has a wonderful sound parabola, where someone standing in one corner can whisper and be heard across the room by someone standing in the opposite corner.
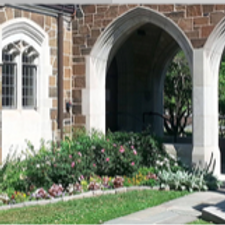
St. John’s Episcopal Church | Connecticut
The parish was formed in 1841 and the current church dates to 1909 when the congregation moved to West Hartford. Bertram Goodhue was the architect and initially only the church, sacristy, and office wing was built. A small parish house was added in 1915 and in 1927/1928 numerous additions and improvements were made to the church, a larger parish house was constructed, and a cloister added. The Guastavino firm was involved in this phase of construction.
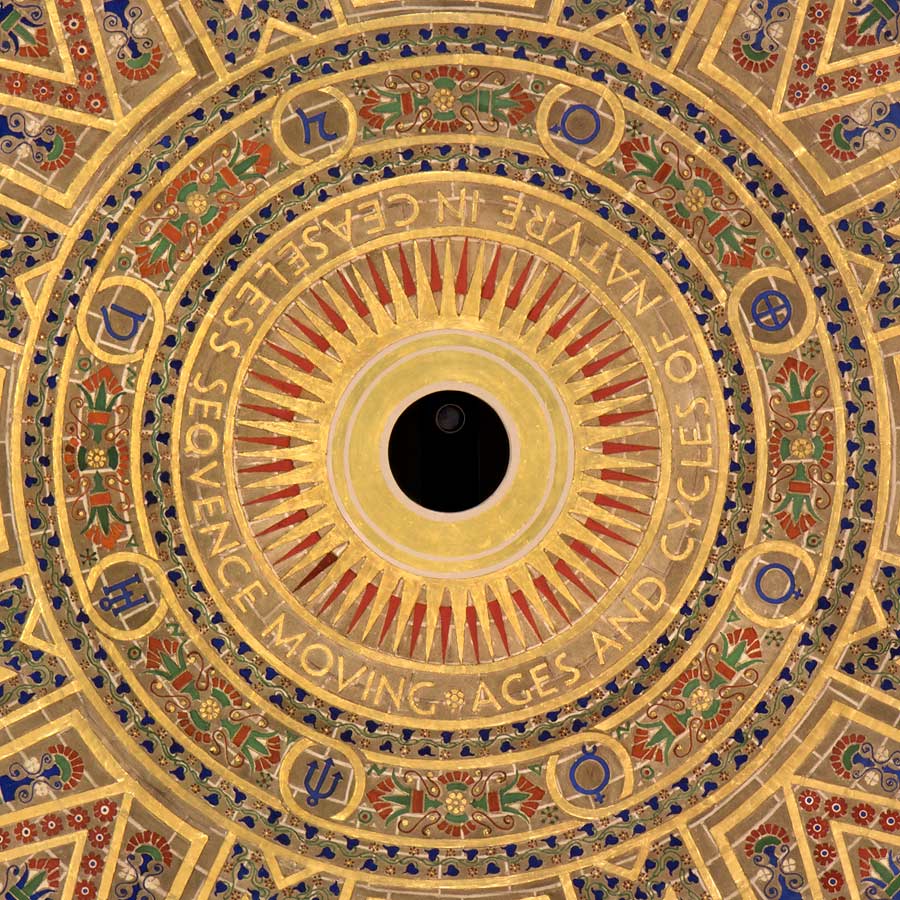
The International Hildreth Meière Association | Connecticut
Hildreth Meière collaborated with Rafael Guastavino Jr. on 4 commissions; including The Great Hall at
the National Academy of Sciences in Washington, DC and Nebraska State Capitol in Lincoln. Meière is one of the most renowned muralists of the 20th century, designing around 100 commissions including Radio City Hall. To learn more about the IHMA please visit their website at https://www.hildrethmeiere.org/.
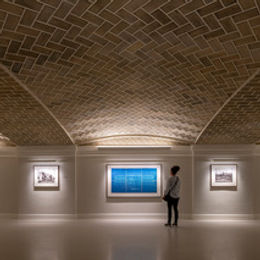
Carnegie Library at Mt. Vernon Square | District of Columbia
The Beaux Arts Carnegie Public Library of Washington, D.C. was opened in 1903. The firm of Ackerman and Ross was the principal architect and the Guastavino company was involved in the arches, bridges, and flat work. The Library was also known as the Central Public Library and was the first public desegregated building in the District. In 1972 the new Martin Luther King Jr. Memorial Library became the central public library and there have been several uses of the Carnegie Library since then. Currently the building houses an Apple store on the first floor, the Historical Society of Washington, D.C. on the second floor, and the Carnegie Gallery with photographs and documents about the building in the basement. It is listed on the National Register of Historic Places as “Central Public Library.”
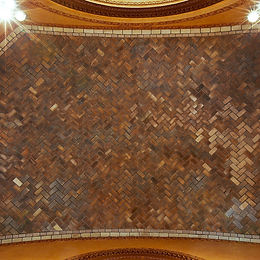
Cathedral of St. Matthew the Apostle | District of Columbia
The Cathedral of St. Matthew the Apostle is the seat of the Archbishop of the Archdiocese of Washington. The first structure was built in 1840. The current cathedral was designed by C. Grant La Farge in a Romanesque revival style with Byzantine decor; construction began in 1893 and continued until 1913. The Guastavino Fireproof Construction Company did the ceiling in the wedding chapel. The funeral mass for President John F. Kennedy was held here on November 25, 1963. Mother Teresa visited in 1974, Pope John Paul II celebrated mass here in 1979, and Pope Francis visited in 2015. Extensive restoration work was done from 1999 to 2003, repairing the exterior dome, refurbishing mosaics and artwork, and upgrading lighting and sound systems. The Cathedral is listed on the national Register of Historic Places. A virtual tour of this magnificent space is found here: https://www.stmatthewscathedral.org/about/virtual-tour
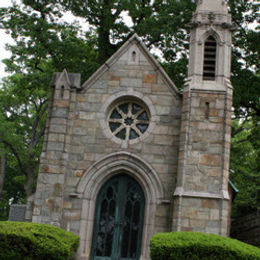
Hibbs and Corby Mausoleum, Rock Creek Cemetery | District of Columbia
Rock Creek Cemetery was established in 1719 as part of St. Paul’s Episcopal Church, later became a public cemetery for the Washington, D.C., and was formally established by Congress in 1840. Many famous (Alice Roosevelt Longworth, George McGovern, Tim Russert, Upton Sinclair, Gore Vidal) and ordinary people. It has many sculptures, including two by Augustus Saint-Guadens and mausoleums. The Guastavino Fireproof Construction Company was involved with the two of the mausoleums.
William Steven Corby (1867 – 1935) and his brother (Charles Israel Corby) ran the Corby Baking Company for many years in Washington, D.C. There were innovators in the process and their inventions included a dough loaf molding machine and a dough mixing machine. The company was later purchased by Continental Baking Company, the makers of Wonder Bread. Guastavino tiles are evident in the structure.
William Beale Hibbs (1859-1937) founded a brokerage firm in Washington, D.C., served as president of the Washington Stock Exchange, and was a personal friend of several U.S. presidents. The ceiling vault is the Guastavino contribution.
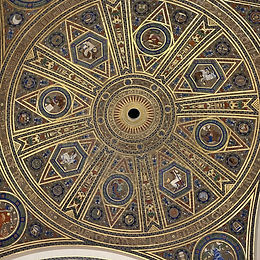
National Academy of Sciences | District of Columbia
The home of the National Academy of Sciences on Constitution Avenue was designed by Bertram Grosvenor Goodhue and dedicated by Calvin Coolidge in 1924. The Great Hall is vaulted with a large dome, the work of the Guastavino Fireproof Construction Company. This building was the first collaboration of Rafael Guastavino, Jr. and the mosaic artist Hildreth Meiere; the result is stunning. In 2011 there was an extensive restoration effort. The tiles were first vacuumed and then dry cleaned by hand with vulcanized rubber sponges. The gilded areas were washed in a three part process with a special conservation soap mixture applied with sterile cotton, rinsing with sterile cotton saturated water, and finally drying with sterile cotton. The building was added to the National Register of Historic Places in 1974.
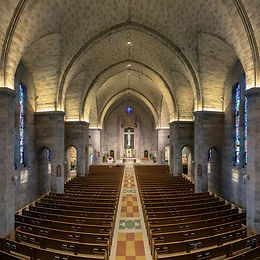
St. Ann Catholic Church | District of Columbia
St. Ann is the oldest Catholic parish in the part of Washington, DC which lies west of Rock Creek Park and north of Georgetown. The present-day church is the third on the site, and is a larger version of a church designed by the same architect who designed the cathedral for the Archdiocese of Atlanta. Local Catholics asked the Jesuits at Georgetown College to establish a Sunday mission church. A small wooden church was opened in 1867, across from the juncture of Wisconsin Avenue and Grant Road. A second parish church with a Neo-Classic style and a stone structure, was completed in 1903 and is located at the corner of Wisconsin Avenue and Yuma Street NW. Construction of the current church began in 1946. The church was dedicated in 1948, with a dedicatory sermon by the Most Reverend Patrick A. O’Boyle, the first Archbishop of Washington.
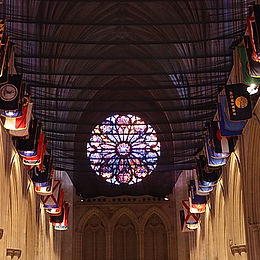
Washington National Cathedral | District of Columbia
The vaulting in the north transept ceiling was finished with Akoustilith tile, a cast stone tile patented in 1916 by the Guastavino family whose firm was responsible for many of the nation’s most historically significant timbrel vaulted tile ceilings and interiors. The tile had significant absorptive qualities that improved the ability for readers and preachers to be heard in worship spaces.

Florida Supreme Court | Florida
The Florida Supreme Court moved to its current building in 1949. The architects were James Gamble Rogers II of Winter Park, Florida, and Yonge & Hart of Pensacola, Florida. The building is in the Greek revival style and the Guastavino firm was responsible for the dome. Many of the original walls were cast in monolithic concrete and the woodgrain imprints from the molds are visible. Marble for the columns came from Maryland and Italy. The Florida Supreme Court Historical Society is dedicated to preserving the Court’s history though artifact acquisition, oral histories, and written publications.
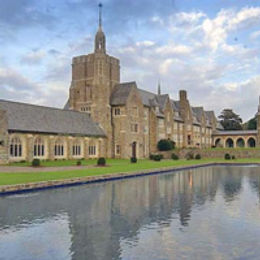
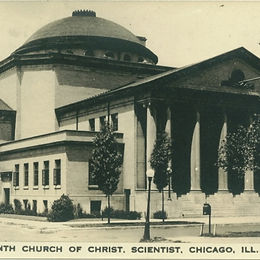
Ninth Church of Christ Scientist (Christ Church Chicago) | Illinois
Dome made of Guastavino tile erected in the 1910s
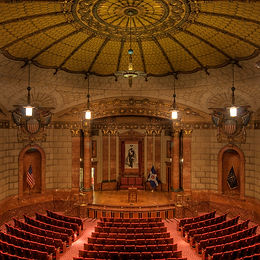
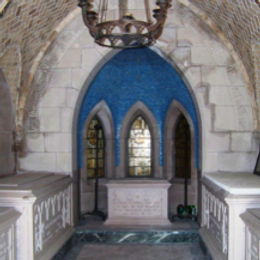
Oakdale Memorial Gardens | Iowa
Guastavino tiles are found in the ceiling of the Petersen Private Mausoleum in the cemetery that was founded in 1856. William D. Peterson was the son of J.H. C Peterson who founded a department store in Davenport. William Peterson was responsible for the development of the city’s waterfront and LeClaire Park Bandshell. The Mausoleum was designed in the Gothic Revival style by Davenport architects Rudolph Clausen and Walter Kruse. The exterior is composed of limestone from Greece. The interior features crypts that were carved from Greek marble and a ceramic tile ceiling designed and completed by the Guastavino Tile Company.
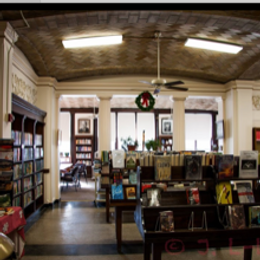
Bigelow Free Public Library | Massachusetts
The history of the library starts with the Bigelow Mechanics Institute founded in 1846 with a subscription library. When the Institute dissolved a Library Association was formed that later donated their holdings to the town of Clinton to form the Bigelow Free Public Library. The current building opened in 1902 through the generosity of Andrew Carnegie Foundation and George Weeks, a local citizen. The style is Greek Revival and the ceiling in the main floor was built by the Guastavino method as was the staircase.
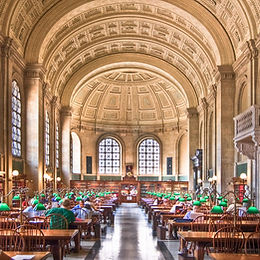
Boston Public Library | Massachusetts
Guastavino’s collaboration with Charles Follen McKim throughout a number of ceilings in the Central Library represented his first major American commission, the starting point for a company that would go on to construct vaults in over 600 buildings throughout the country..
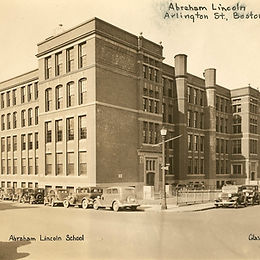
Josiah Quincy Upper School | Massachusetts
The existing Josiah Quincy Upper School (“JQUS”) occupies three buildings, which includes the former Abraham Lincoln School, a four-story structure with an area of about 72,444 square feet. The former Lincoln School building was constructed in 1911 and contains Guastavino tiles.
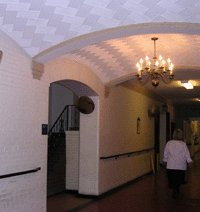

Tocci Building Corporation | Massachusetts
When the supply of high quality ceramic tile became an issue, Guastavino decided to build his own production facility. Guastavino then purchased this Woburn property. Guastavino II, a young and talented engineer, designed the new factory. In a 1907 dedication, a local Woburn paper described it as “an ornamental brick building that looks more like an art museum than a factory.” Tocci Building Corporation purchased and rennovated the decaying Guastavino Tile Factory in 1998 — nearly 40 years after its original operation ceased.
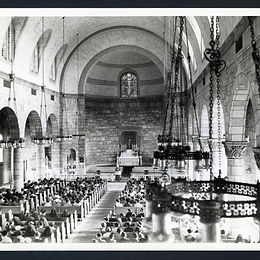
Our Lady of Victory Chapel | Minnesota
The Chapel was completed in 1924 under the direction of Sister Antonia McHugh, who helped found St. Catherine in 1905 and served as its leader for more than 30 years. The building is listed on the National Register of Historic Places. Barrel Vault Ceiling Height: 126 feet
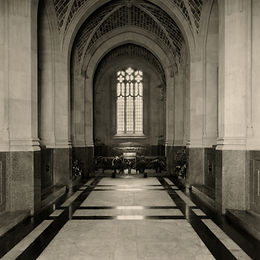
Mount Washington Cemetery Historical Society | Missouri
The Gothic-Tudor William Rockhill Nelson Chapel and Mausoleum in Mount Washington Cemetery is built of the native stone Mr. Nelson promoted for construction of local homes. Completed in 1917, it was designed by architect Jarvis Hunt. It’s vaulted ceilings are made of Guastavino tile.

Nebraska State Capitol Vestibule | Nebraska
Built 1925 – The theme of the Vestibule is “Gifts of Nature to Man on the Plains”. The sun, an important gift of nature, is represented in the center of Hildrethe Meiere’s Guastavino tile dome, and is surrounded by a circular mosaic representing agricultural products of Nebraska.
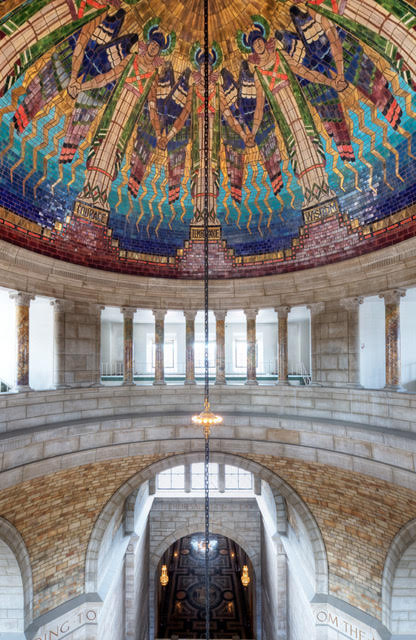
Nebraska State Capitol Rotunda Dome | Nebraska
Completed in 1927; this was a collaborative effort from iconographer Hartley Burr Alexander, muralist Hildreth Meière, artist collaborator Hartley Burr Alexander, and executed by Rafael Guastavino Jr.. At the top of the seven story rotunda are eight, art deco, helmeted, winged figures. The figures represent the Virtutes of the State and are named on their bases; Charity, Hope, Courage, Temperance, Wisdom, Faith, Justice, and Magnanimity. The virtues join hands to not only hold uphold the state, but uphold that values that society depends on. Guastavino chose to do the work in intensely colored, glazed, ceramic tiles leaving no acoustic tiles showing.

Albany Rural Cemetery | New York
The Dalton Cinerarium was designed by Albany architect Marcus Reynolds and considered to be one of the “finest classical design, among numerous large-scale monuments he designed” at Albany Rural Cemetery. The dome was created and tiled by the Guastavino Fireproof Tile Company in 1929.

Armory Foundation | New York
When built in the early 20th century it was one of the first armories in New York City built in the Neoclassical style, instead of the Gothic Revival mode favored during the 19th century. It was home to the 22nd Regiment of the Army Corps of Engineers and was used to give licensing exams for those who wished to become architects, engineers, nurses. etc. The interior retains much of its original finish. Rooms have terrazzo floors, glazed brick walls trimmed in terracotta. The cross-vaulted ceilings are sheathed in tiles laid in chevron patterns and have glazed terra cotta architraves at their entrances. It is now home to The Armory Foundation, which is widely regarded as one of the premier indoor track and field facilities in the United States.

Buffalo Central Terminal | New York
Ceilings in the main concourse of the Buffalo Central Terminal (1929) “were crafted in the Guastavino tradition. The most time-consuming aspect of the terminal’s construction, the laying of the tiles was meticulously designed to improve the loud acoustics created in such a busy space.” (Quote from https://www.architecturaldigest.com/gallery/guastavino-tile-arches)
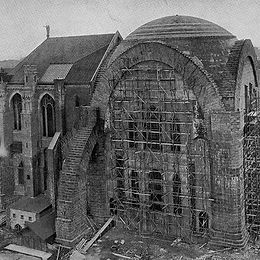
Cathedral of Saint John the Divine | New York
In 1909, Rafael Guastavino, Jr. constructed a tile dome for the Crossing, intended as a temporary roof. The dome covers the Crossing to the present day and is one of the largest freestanding domes in the world.
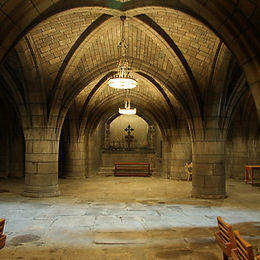
Church of the Intercession | New York
This landmarked church was designed by architect Bertram Grosvenor Goodhue (who is buried in the nave) as a chapel for Trinity Church Wall Street. The complex includes three buildings and a cloister garth garden. The Guastavinos tiled the vaulting in cloister garth, the Crypt Chapel, and possibly in the Lady Chapel in the nave as well.
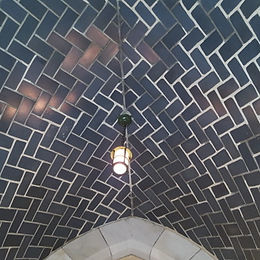
Grace Church | New York
Grace Church was completed in 1846 by James Renwick’s architectural firm. After James’ death in 1895, his nephew William W. Renwick oversaw a number of projects at Grace Church, including the redesign of the chantry chapel’s exterior. This redesign included a new entrance – a small porch which features a Guastavino tile vault.
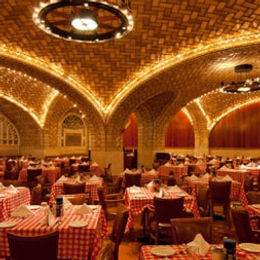
Grand Central Oyster Bar & Restaurant | New York
The Grand Central Oyster Bar was always an oyster bar, a key aspect of Grand Central Terminal’s design conceived originally by its architects at the firm Warren and Wetmore. But more accurately, it’s a reflection of the mastery of Rafael Guastavino and his son, Rafael Guastavino Jr.
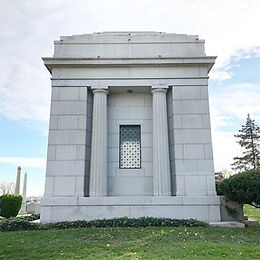
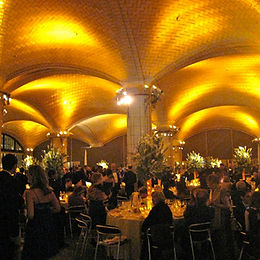
Guastavino’s | New York
Originally called the Blackwell’s Island Bridge, the Queensboro Bridge opened to traffic on March 30, 1909. Designed by architect Henry Hornbostel and engineer Gustav Lindenthal, the main section underneath the bridge consisted of a buff-colored canopy of tile vaults designed by Rafael Guastavino. This beautiful arcade underneath the Bridge served as a year-round marketplace where vendors sold fruits and vegetables and it quickly became known as Bridgemarket. With the onset of the depression, the market closed during the 1930’s and was later used by the New York City Department of Transportation. On November 23, 1973, the New York City Landmarks Preservation Commission designated the Queensboro Bridge a landmark, including the large areas below the bridge, which were described as notable.
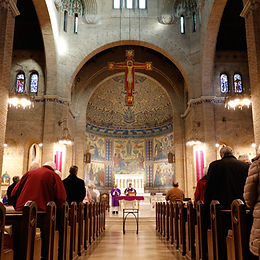
St. Patrick Roman Catholic Church | New York
The curved staircase leading to the choir loft in St. Patrick’s occasionally brings art and architecture enthusiasts to the parish because it was built by Rafael Guastavino, a renowned architect who used the same vaulted tile design in the construction of Grand Central Terminal (outside the Oyster Bar) and the main hall of Ellis Island, among other buildings.
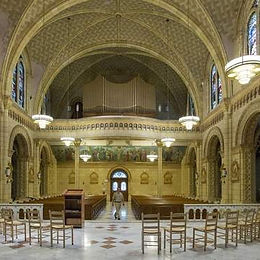
The Mount Academy | New York
The chapel at Mount Academy has Guastavino vaulted and titled ceilings. The chapel has been preserved and restored. A pipe organ has been reinstalled. Both chapel and organ are used for weekly assemblies and other school events.
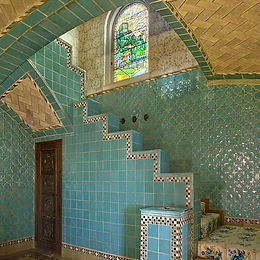
The Tile House | New York
The Tile House was the home of Raphael Guastavino Jr. from 1914 until his death in 1950. It was here the Rafael Jr. would experiment with different glazing and firing techniques in the onsite detached garage that stands today. The Mediterranean influenced house is an outstanding example of the work of Rafael Guastavino Jr. at the height of his career in partnership with prominent architect Henry Hornbostel. The Bay Shore residence is a showcase of the intricate work of the Guastavino legacy and the house retains a very high level of historic integrity. [From the National Register of Historic Places Program]
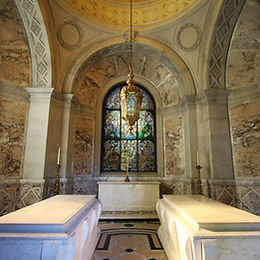
The Woodlawn Cemetery | New York
There are a number of masoleums within Woodlawn Cemetery that feature domes and vaults created by the Guastavino Company. The Harbeck Mausoleum is the largest structure on Woodlawn’s grounds and houses only two interments. This is only one of the locations in the cemetery featuring an example of Guastavino tiles.
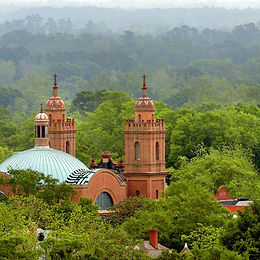
Basilica Shrine of Saint Mary | North Carolina
Begun in 1909 and completed in 1911, the Spanish Baroque style building is exceptional in its construction and design. The plan is that of a Greek cross, with a high dome at the crossing, and barrel vaults above the transepts and sanctuary. Saint Mary Church is one of only a few buildings for which the Guastavinos were actually the architects. They also designed the altars, the terra cotta frieze of the apostles and other interior furnishings.
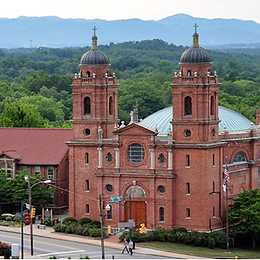
Basilica of Saint Lawrence | North Carolina
In St. Lawrence Catholic Church every horizontal surface in the building is made of this combination of tile and mortar. The building also houses the crypt of Rafael Guastavino.
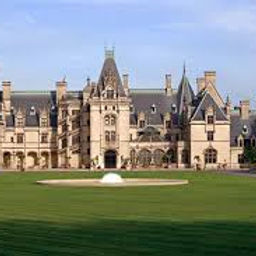
Biltmore Estate | North Carolina
Guastaivino was commissioned by Biltmore architect Richard Morris Hunt to create the decorative tile vaulting at Biltmore House, including the hall ceilings around the Winter Garden. His tile work in the Swimming Pool is reminiscent of the vaulting in New York City’s earliest subway stations, another Guastavino design.
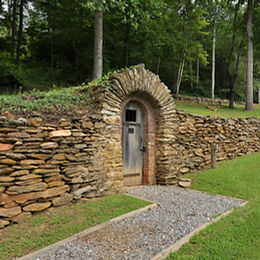
Christmount Christian Assembly | North Carolina
Located in Black Mountain, North Carolina, is the family estate, farm and kilns of Rafael Guastavino, constructed c1895.
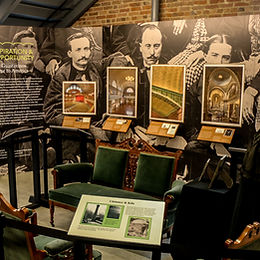
Swannanoa Valley Museum & History Center | North Carolina
The Museum, located in Guastavino’s final hometown of Black Mountain, houses several items from his former Rhododendron Estate, including the bell from the home’s bell tower.
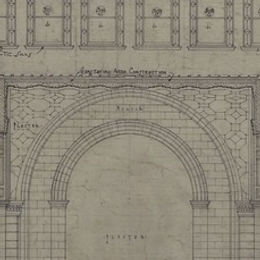
Cleveland Public Library | Ohio
The first public library in Cleveland was founded in 1869 and was originally known as the Public School Library. The Cleveland architectural firm of Walker and Weeks won a competition to design a new library in 1915. There were delays due to World War I and it was not completed until 1925. The Library’s archives have many wonderful photographs of the building and four drawings from the architects showing the involvement of the Guastavino firm. The Cleveland Public Library was an early adopter of open shelves for books so patrons could browse and is known as “The People’s University.
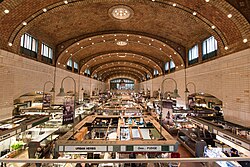
Cleveland West Side Market | Ohio
Since opening to shoppers on November 2, 1912, the West Side Market- Cleveland’s oldest continuously operating municipally owned market, has anchored the historic Ohio City neighborhood. It was one of three public markets in Cleveland that included the Broadway Market and the Central Market. All three served Cleveland’s growing immigrant population in the early 20th century. Only the West Side Market remains. Championed by Mayor Tom L. Johnson and designed by renowned local architects W. Dominick Benes and Benjamin Hubbell, the grand 241′ x 124′ structure has 44-foot high Guastavino tile vaulted ceiling, and a clock tower, which stands 137′ tall.
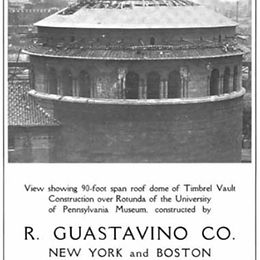
Penn Museum | Pennsylvania
1915: The Harrison Wing opens, welcoming visitors to soaring galleries housing collections from Asia and to events in an immense auditorium. Named for visionary Penn Provost (1894 – 1910) and Museum President (1916 – 1929) Charles Custis Harrison, the Harrison Auditorium is an architectural wonder: one of the largest unsupported masonry floor-domes in the world spans 90 feet and supports the floor of the Rotunda above. The Guastavino engineering firm drew on ancient Catalan construction traditions to achieve this feat. The lack of pillars created a space with 800 unobstructed-view seats.

Saint Francis de Sales Church | Pennsylvania
The parish was founded in 1890 to meet the needs of a growing Irish immigrant population. Ground was broken in 1907 for the church that was designed in the Byzantine Revival style by Philadelphia architect Henry Dagit; the building was dedicated in 1911. The 62 foot wide dome that is 90 feet high is the work of the Guastavinos and is modeled on the Hagia Sophia in Istanbul. It is also noted for its French organ.

St. Thomas of Villanova Church at Villanova University | Pennsylvania
The Parish of St. Thomas of Villanova began in 1848. The construction of the current church on the campus of then Villanova College began in 1883 with Edwin Durang as the architect for the Gothic Revival structure. In preparation for the 1943 centennial of the college a major renovation of the church was undertaken with Henry Dagit as the architect. The decorative elements were simplified and the church painted in subdued tones of ecru and taupe. The Guastavino Fireproof Contruction Company was involved in this renovation.
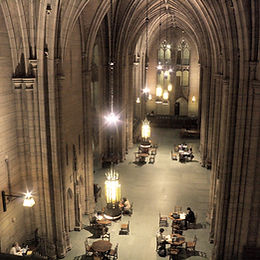
University of Pittsburgh, Cathedral of Learning Commons Room | Pennsylvania
The main part of the Cathedral’s first floor is the Commons Room, called one of the “great architectural fantasies of the twentieth century,” is a Gothic-style hall that covers half an acre and extends upwards four stories, reaching 52 feet tall. The room was a gift of Andrew Mellon. It is a piece of true Gothic architecture; no steel supports were used in the construction of its arches. Each arch is a true arch, and they support their own weight. Each base for the arches weighs five tons, and it is said that they are so firmly placed that each could hold a large truck. The large central piers act only as screens for the structural steel that holds up the upper floors of the building. Despite its heavy use, the Commons Room is kept quiet by the use of Guastavino acoustical tiles as the stones between the ribs of vaulting.
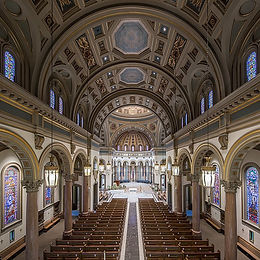
Cathedral of the Sacred Heart | Virginia
Architect Joseph Hubert McGuire designed a Renaissance revival structure entered by passing under a colossal portico of six Corinthian columns. Fireproof tiles by Rafael Guastavino cover the porch’s ceiling. With its flanking, twin towers, the church recalls vaguely St. Paul’s Cathedral, Christopher Wren’s London masterwork. Virginia granite and Indiana limestone are used on the exterior. And, like St. Paul’s, a high dome rises dramatically at the crossing of the nave and transepts.
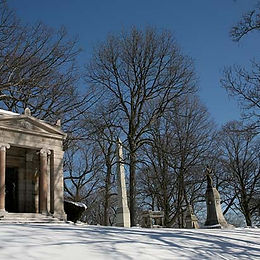
Forest Home Cemetery | Wisconsin
Forest Home Cemetery began in 1850 and is still operational with over 200 acres of gardens, fountains, a lake, and chapel. It is listed on the National Registry of Historic Places and designated a Milwaukee Landmark. Among many mausoleums is one for the Allis family. Edward P. Allis, an entrepreneur and innovator in the manufacture of steam engines, agricultural equipment, and heavy machinery. He married Margaret Watson and they had twelve children. He died in 1889 and Margaret had a mausoleum built; the Guastavino firm was involved in the construction with Stanford White the principal architect.